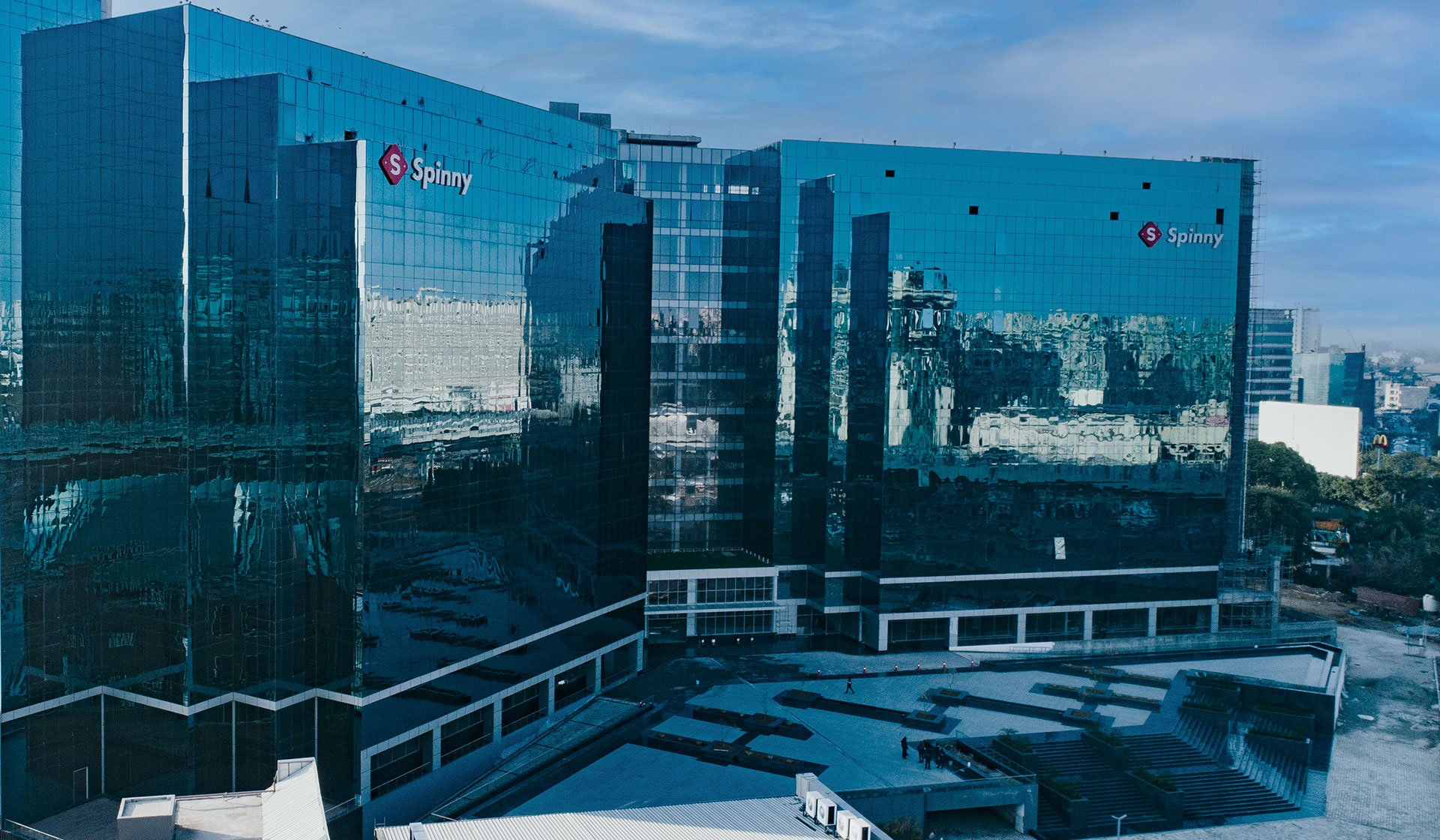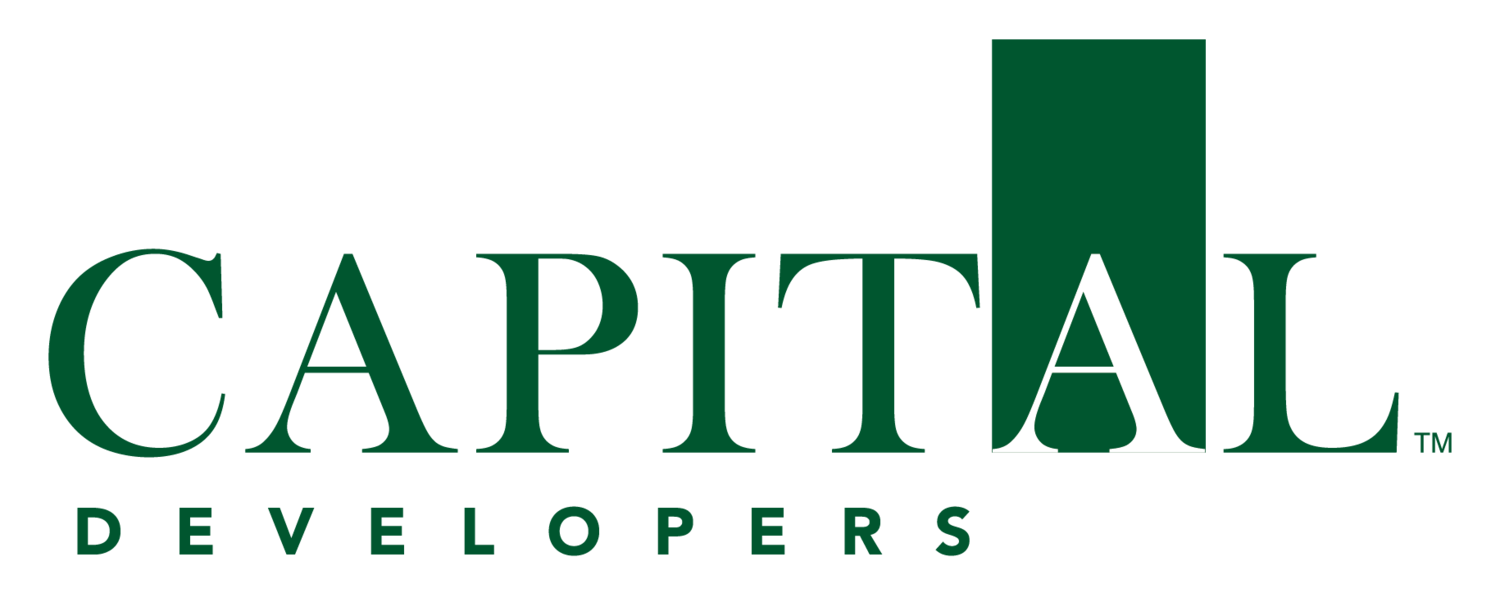
Capital Business Park
Capital Business Park is Strategically located, intelligently designed and equipped with technology driven facilities.
Intelligent Workspaces for Modern Day Businesses.
Strategically located, intelligently designed and equipped with technology driven facilities.
Spread over 7 acres with excellent visibility from sixty meter wide road.
Total development of 1.1 million sq.ft.
Floor plate spanning from 50,000 SF - 80,000 SF
In close proximity to proposed metro station at Subhash Chowk
Key Highlights
01 Structure
Total Area - 11,00,000 SF
Total Floors - 2 Basements + Ground + 13
Floor Size - 50,000 sq.ft. approx.
02 Sustainability
GRIHA Certified
03 Timelines
PHASE - I - Ready for fit-outs
PHASE - II - Q4 2019
Image Gallery
Highlights & Features
Total Area
11,00,000 square metres
Sustainability
GRIHA Certified
Abundant natural light
LEED gold rating
Rain water harvesting pits
Sewage treatment plant
Floor Size
50,000 square feet
Technology & Security
High Speed Elevators
Air Conditioned Lobbies
CCTV Surveillance
Comprehensive Security Structure
Features
Organic flow of space
World class amenities
Ample parking space
Business centre managed by international service provider
Concierge service/ travel & finance desk
ATM’s & medical centre in the complex F&B outlets, coffee shops & food court
Shuttle services to the nearest metro station
Site Plan
Downloads & Video
-

Brochure
-

Floor Plans

Bookings Now Open
Ready to move in? Let us know your schedule and requirements, and we’ll take care of the rest.








